








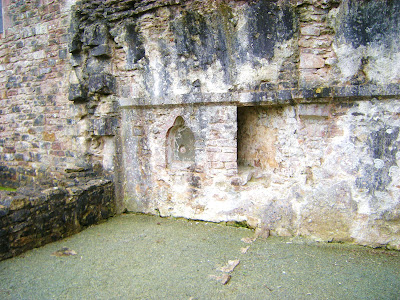









The priory was founded in 1141 by Maurice de Londres as a cell of the Benedictine abbey of Gloucester (now the Cathedral). The site appears to have been fortified from a very early stage, though this was probably for prestige rather than pure defence. Impressive walls, with gates remodelled about 1300, can be seen today. The austere eastern arm of the priory church, including the chancel and transepts, represents some of the finest surviving Norman work in Glamorgan. The south transept houses the founder's tomb. The nave, with its massive piers is represented above.
Ewenny lies just south of Bridgend, by the Ewenny River and Ewenny Priory and Church is the jewel of the village.
In 1141 the Church of Mihangel (St Michael) became the beginning of thewas the foundation of the Benedictine Priory of Ewenny which was granted to the abbey of St. Peter at Gloucester with the churches of St. Brides Major, St,Michael at Colwinston and the manor at Lampha.
Lord of the Manor was the Norman Knight Maurice de Londres, knight of Robert Fitzhamon and this priory is probably the finest fortified religious buildings in Wales 0r even all of Brtain. And if you look above you can see the strong crenelated walls and two gatehouses and four mural towers lie around the priory-even today. This priory is well worth a visit. It probably had wet ditches or a moat and one transept seems to have been used as a tower or keep. The 13th century development enclosed 1.56 hectares and incorporated the North transept of the Norman church (Romanesque style) on one section.There are simple Norman gateways in the passages.
There was ample parking, although the Abbey Church has dwindled into the local Anglican parish church, the Victorian style mansion still lies there, plus the farm, which would have accompanied the priory.
Going in through the main door of the church, the nave is arresting, a large glass screen supplying the rood screen area where the doom area would have been .This allows greater light to filter into the sanctuary and monastic end, through two heavy wooden doors. Going through this is to go through to the mediaeval section, although there is no colour and also only one beautiful window depicting St David.The piscina and the sedillia (priests chairs) have gone, but originally this area would have harboured the monks quire (seats)
The transept now contains a collection of Celtic Christian stones, tomb stones of the founders and priors of the Priory, and tombs and memorials to the Carne and Turberville families. Some of the tombs are in their original position, and others have been moved.
This old priory seems to still have the ruins of the monks' accommodation and this is quite rare to see. Also the old nave and sanctuary have a very distinctive atmosphere and really, like Nicholas Church at Grosmont, give a feeling of walking back into that era and seeing the life of the monks st tht time. The strong walls and gatehouses are really unusual still to see, so that more people should take the trip there to see it all.
We have one more Benedictine Priory to see-that of the Priory of St Mary Magdalene and St Radegunde at Usk, which is now St Mary's Parish Church (Anglican) in Usk.This church contains the tomb of the last Blessed Welsh Martyr of Penal times, Father David Lewis-'Fatherof the Poor' Tad y Oedolion.










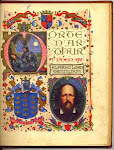







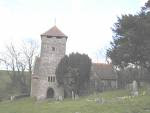
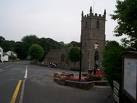


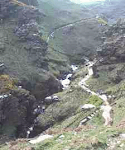

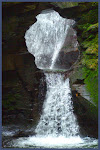


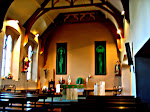












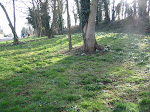

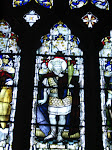
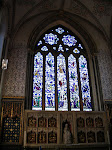
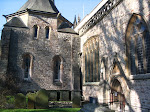
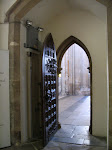
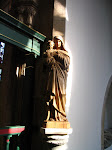


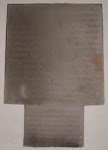



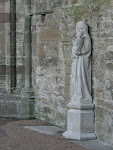









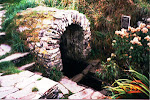


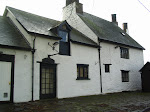
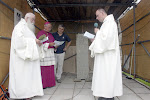



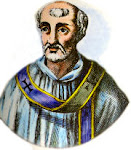
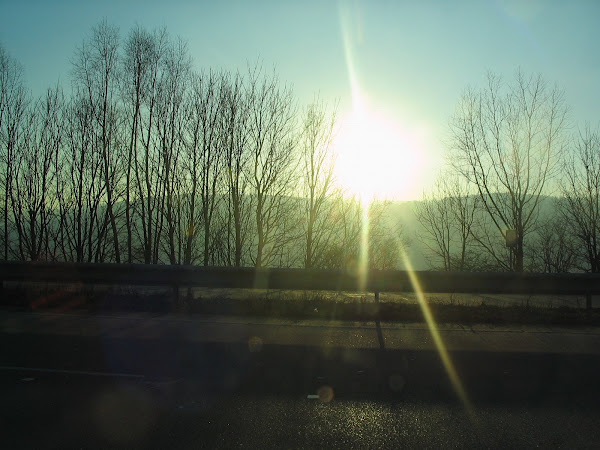


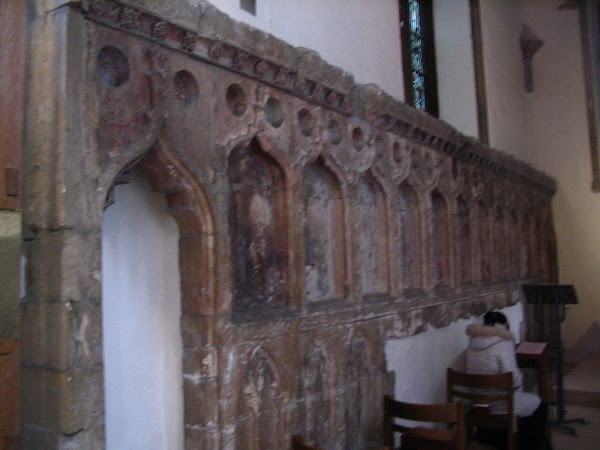
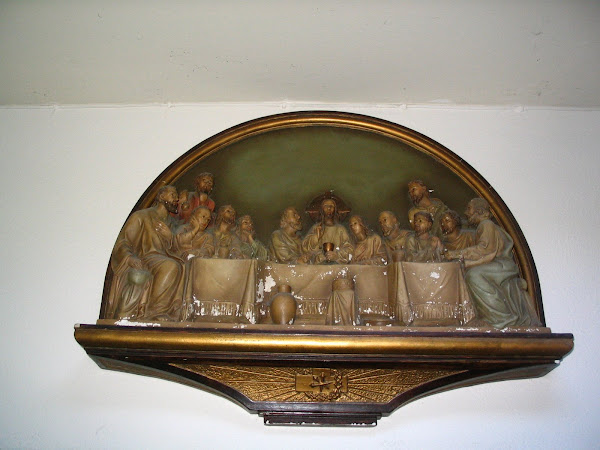




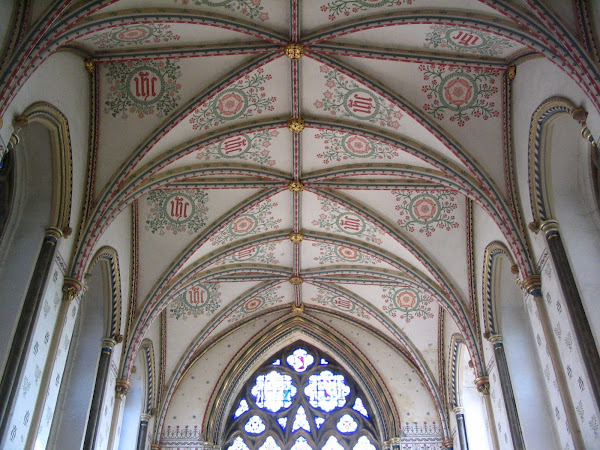


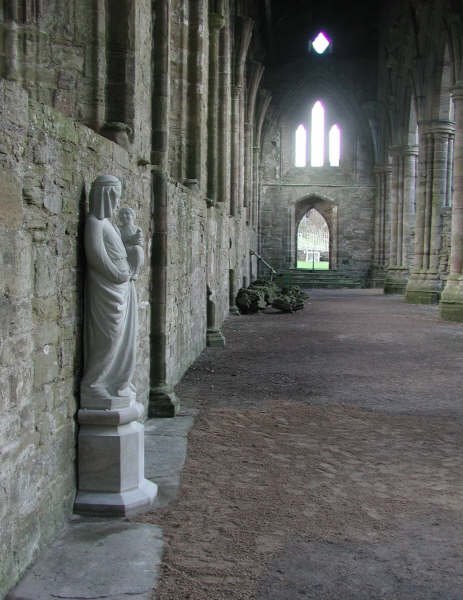
No comments:
Post a Comment